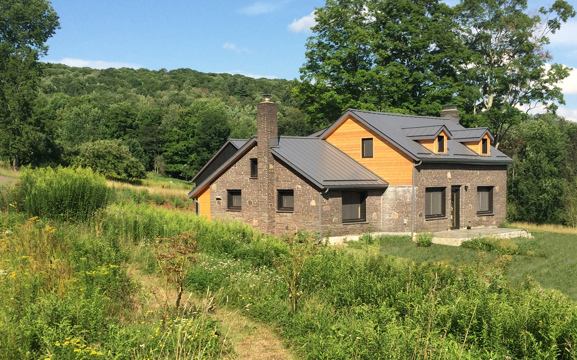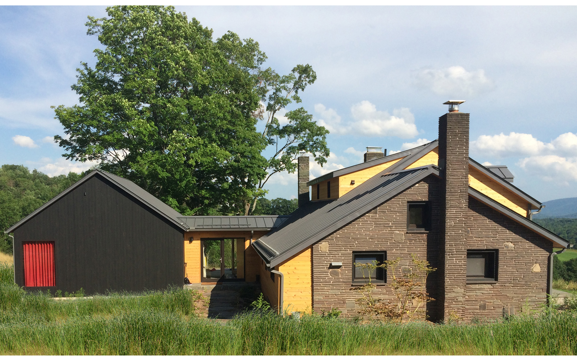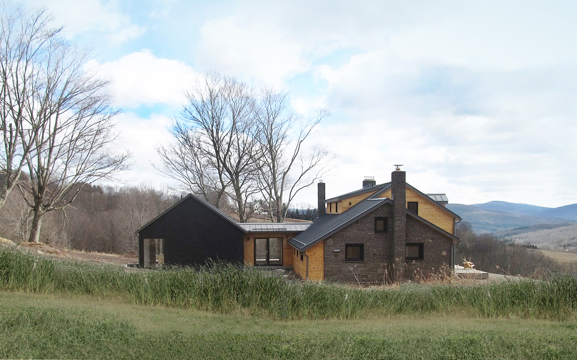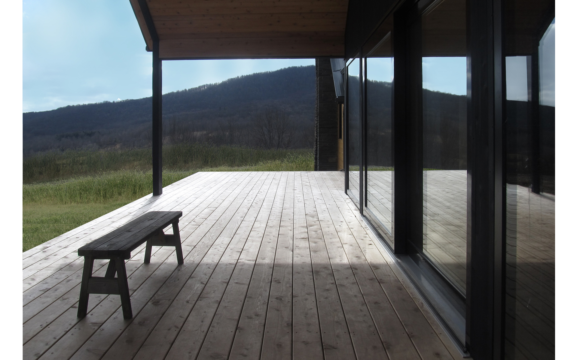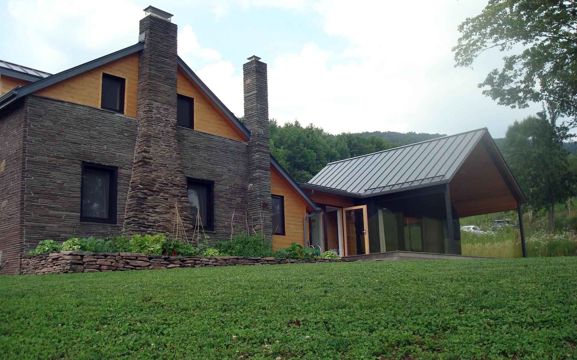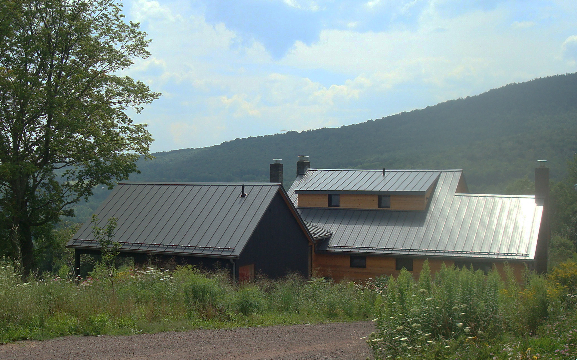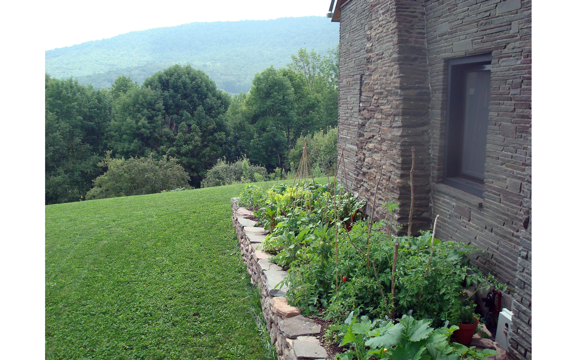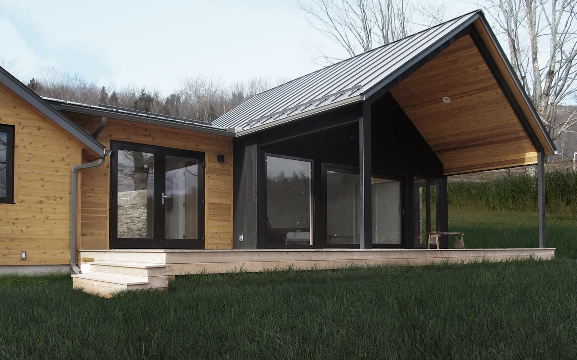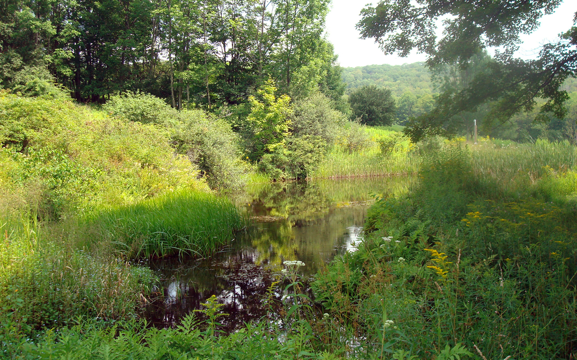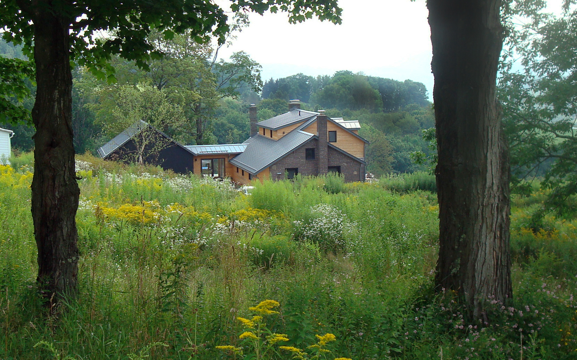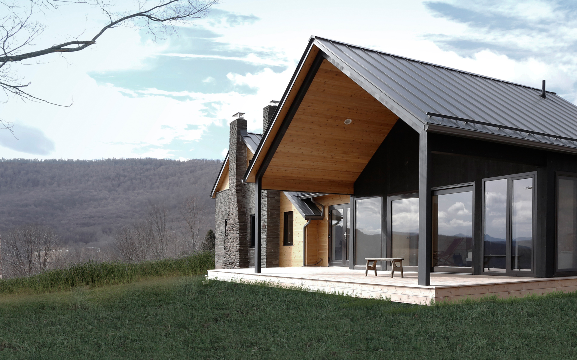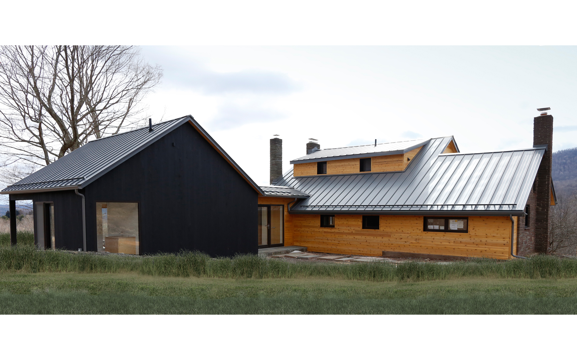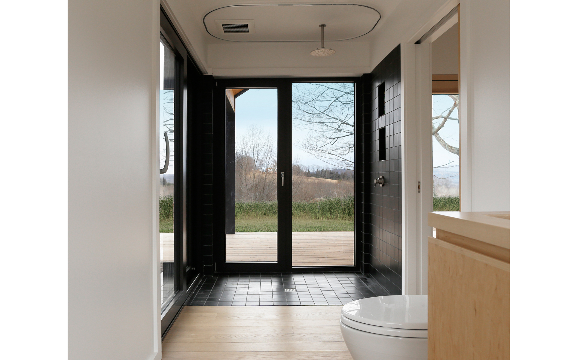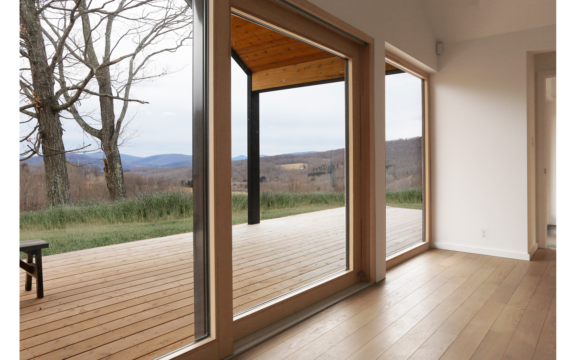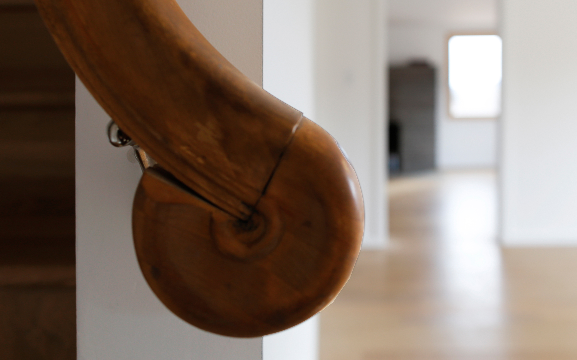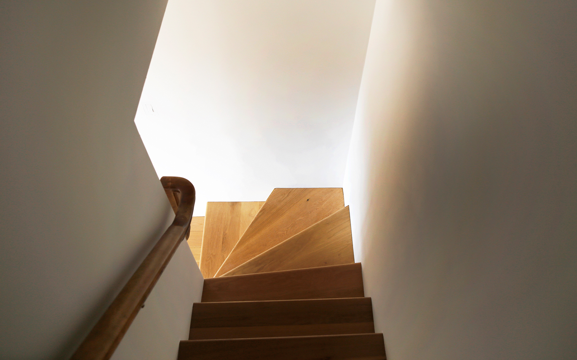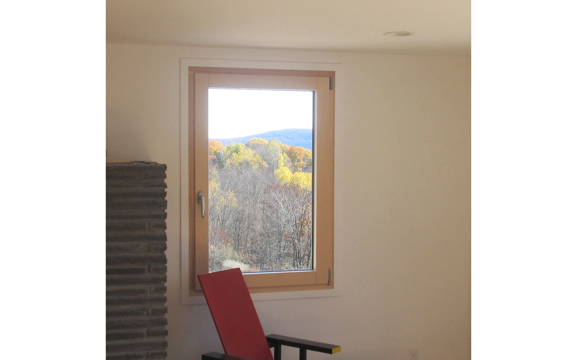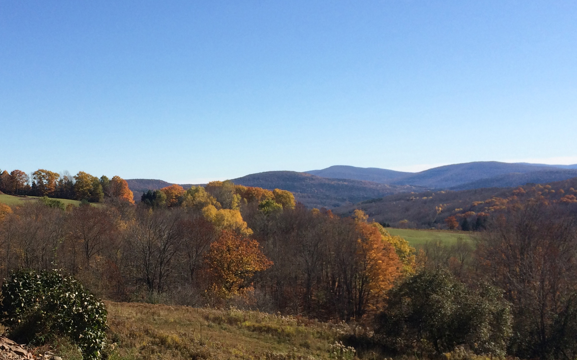Catskill House
location: Margaretville, NY
size: 1,700sf renovation of existing farmhouse and 750sf addition
date: 2016
contact: hMa hanrahanMeyers architects
The Catskill House is designed as a year-round retreat in the Catskill Mountain region of New York State. Set on an east facing hillside with extraordinary views to the mountains, the house is surrounded by meadows, forest and tow ponds connected by small waterfalls.
The project includes the renovation of a 1700 square foot farmhouse built primarily of stone in1840 and the construction of a 750 square foot wood and steel addition to the north. The interior and exterior wood portions of the farmhouse as well as the roof were rebuilt entirely, while the 200 year old stone walls required virtually no modifications, providing an elegant and timeless counterpoint to the contemporary changes and additions.
The addition building placed to the north of the farmhouse creates an exterior entrance court past a vegetable garden into a glass enclosed breezeway entrance. The tall-roofed addition houses a home office and a main bedroom and bathroom suite. The east sides of the breezeway and addition have large glass doors facing the mountain views. The tubular steel structure of the addition creates a tall exterior porch and interior ceilings and serves as a lightweight and contemporary focal point for the entire project.
Construction was completed in 2016.
