|
project : Glass screen Prototype
hanrahanMeyers architects have pursued investigations into light as an area of special interest. We have pursued light by developing new window and skylight prototypes, and through the use of color both as a direct and reflected medium.
The project to the right is a prototype study for a glass screening device that hMa has under development for a private client. The screen can be adjusted to allow differing aspects of light through a set of metal pieces, which forms a flexible ‘fabric’ in front of a clear glass window. The window looks out toward a busy urban street, and sits in front of a private library where the clients are requesting a more peaceful spatial sense. The screen removes the disruptive aspects of the urban landscape, while allowing sunlight to filter into the library. The library contains several rare books, so the clients were concerned to have more control over the quantity of natural light in order to protect their collection.
project : Infinity Chapel
The Infinity Chapel for the Tenth Church of Christ, Scientists, features a cubic sanctuary deformed by light. The new sanctuary is a place where the sacred geometries of squares, golden section rectangles, and ‘spheres of light’ will surround worshippers. Three curving walls - one from the south, one from the north, and one from the east - suggest the large spheres. The forms evoke the shape of a ‘klein bottle’ or moebius strip, simple figures that suggest infinity by having no beginning and no end.
In front of the sanctuary and facing the street are the combined lobby and Christian Science Reading Room, designed as an open, relaxed space for study and conversation. The façade toward MacDougal Street is floor to ceiling frameless glass, with large pieces of free-form ash floating in the window display areas. Below the ground level is the Sunday School and Boardroom, which have borrowed natural light entering from light monitors: rectangular light wells that project through the first floor. The ‘light monitors’ are integral connectors between the two levels of the program, and provide a formal connection between the various spaces. In the first floor Reading Room and in the Chapel, the monitors become part of the furniture, projecting up to become a coffee table, or display area for Christian Science literature. In the basement, the monitors introduce natural light and create ‘towers’ of light.
|
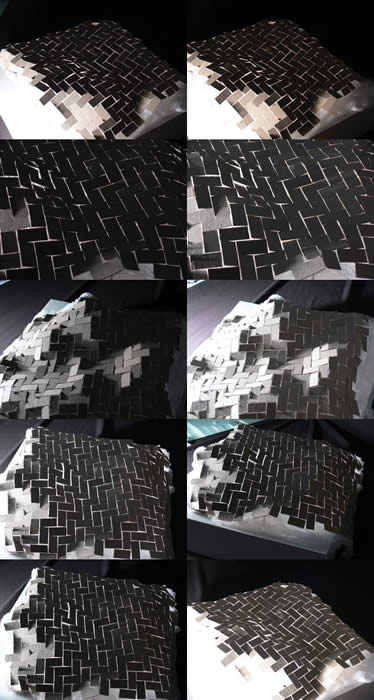
light studies for glass screen prototype
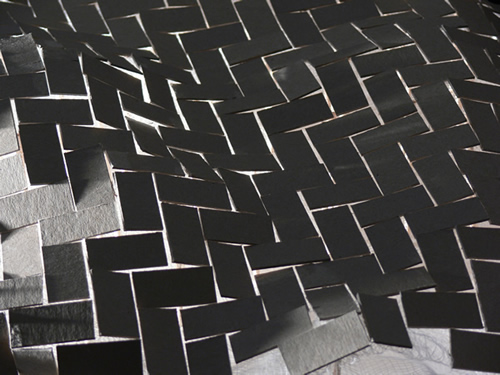
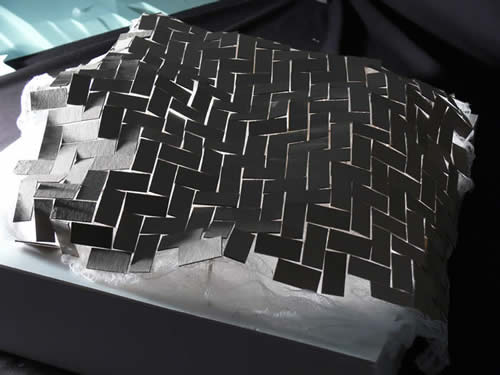
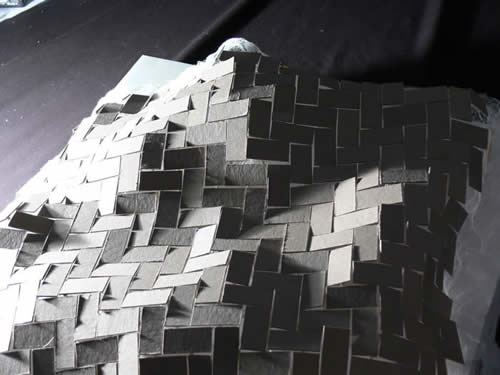
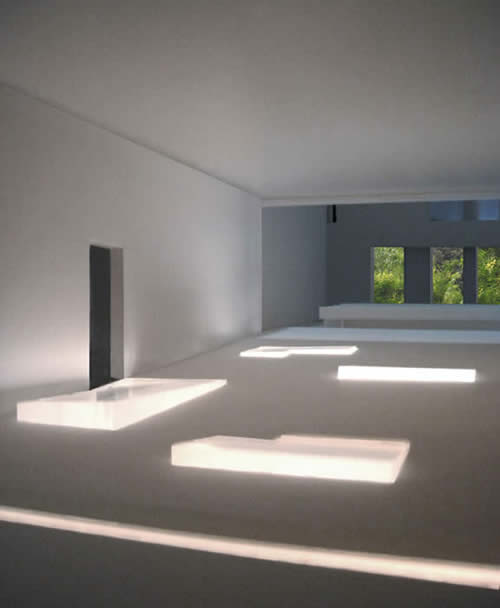
model : skylight studies
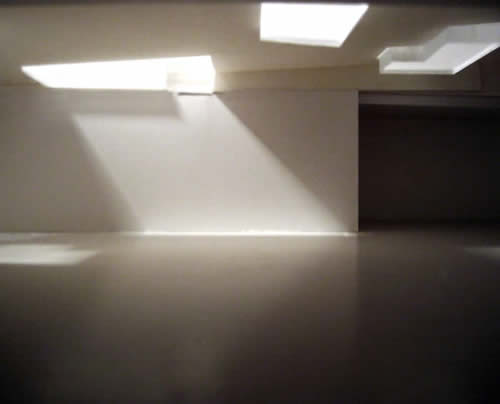
model : skylight studies
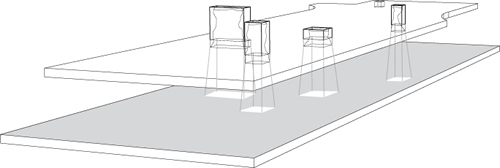
light well diagram
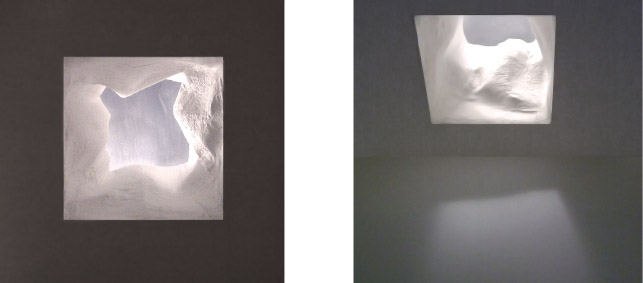
light well model
back to top
|