digital water i-pavilion
waveline
red hook center for the arts
hunts point
university hall
project: Red Hook Center for the Arts
location: Brooklyn, NY
client: NYC Housing Authority
size: 30,000 s.f.
date: 2000
contact: Viren Bhrambhatt, Department of Design, 212.306.6684
|
RHCFA is an art gallery, performance space, and art education center in Brooklyn. The project consists of a limestone and aluminum and glass pavilion added to an existing brick building that was also fully renovated. At the rear of the existing brick building an outdoor seating area faces a new indoor/outdoor stage.
Adjacent to the gallery is a theater. This space has a deep blue proscenium, which opens both inside, as well as out toward a landscaped area behind the building. The stage accommodates indoor as well as outdoor performances.
The lower level of RHCFA houses a high school for the arts. There is a dance studio, art classrooms, a library, a new computer graphics instruction laboratory, and a space for a neighborhood radio station. |
|
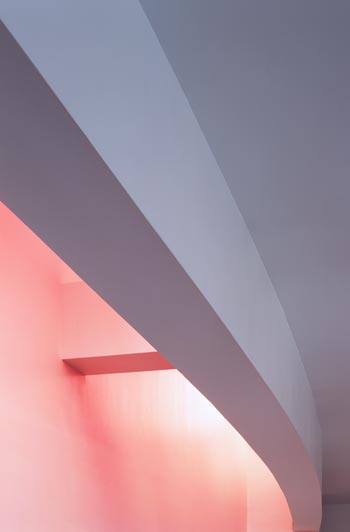
wall detail
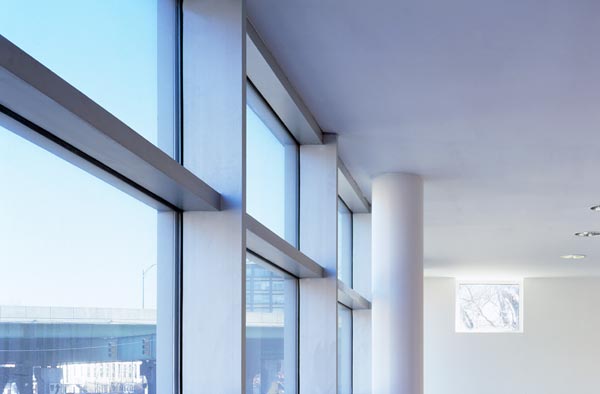
interior detail
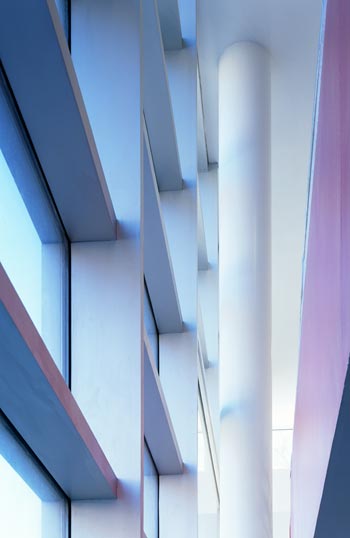
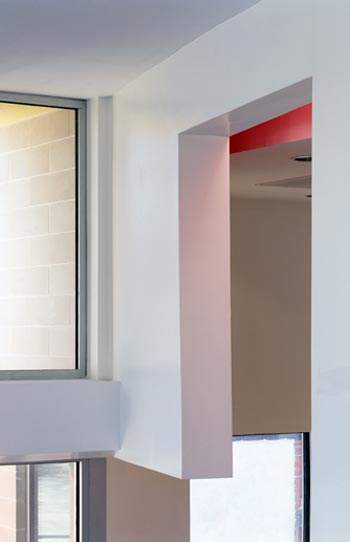
skylight detail
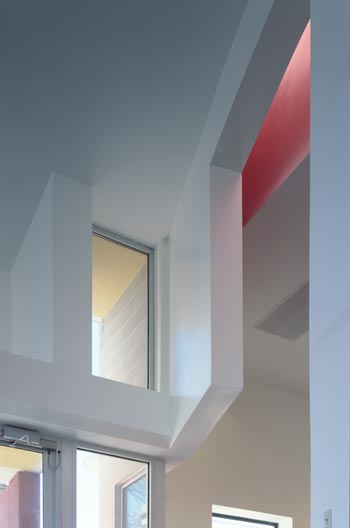
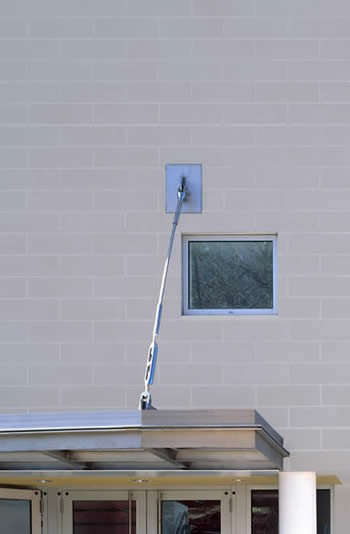
exterior detail
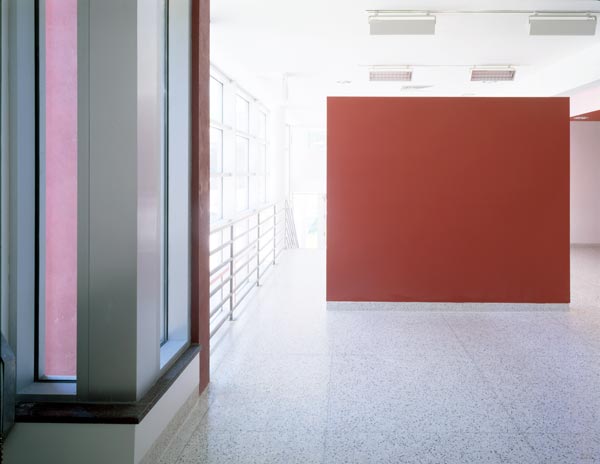
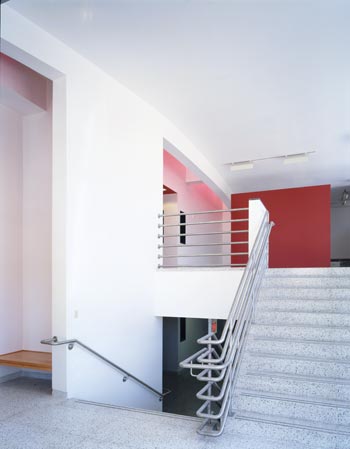
main stair
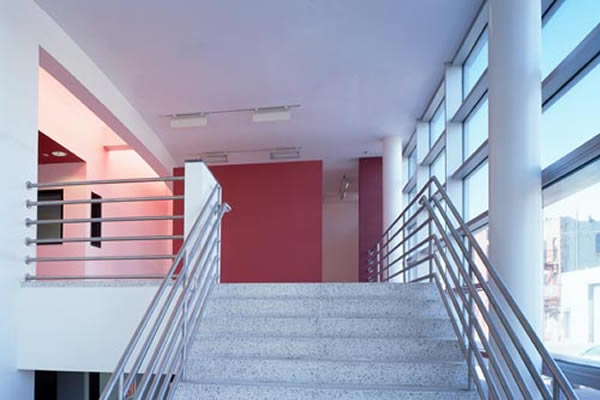
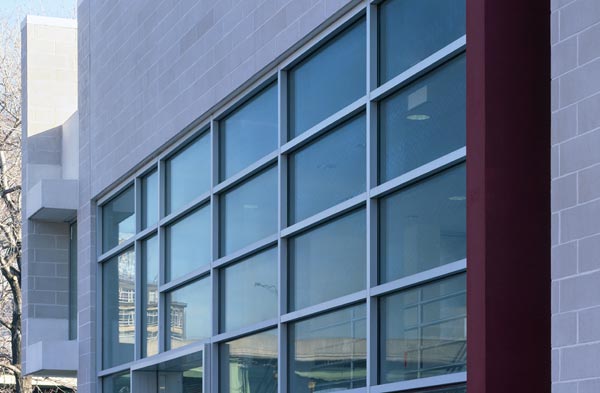
north facade detail
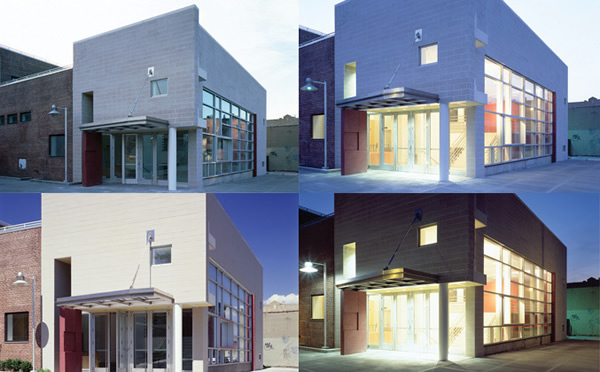
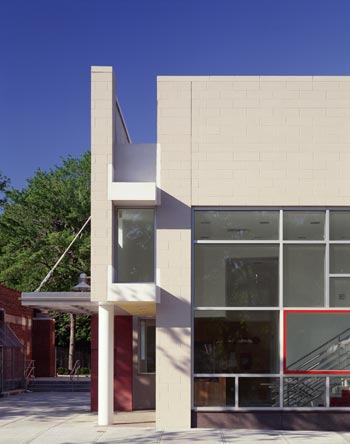
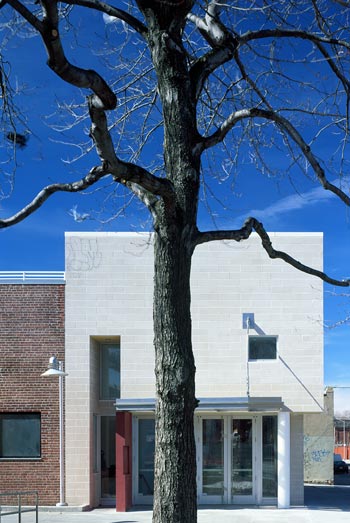
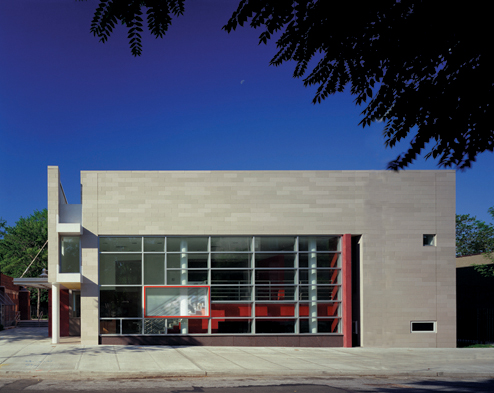
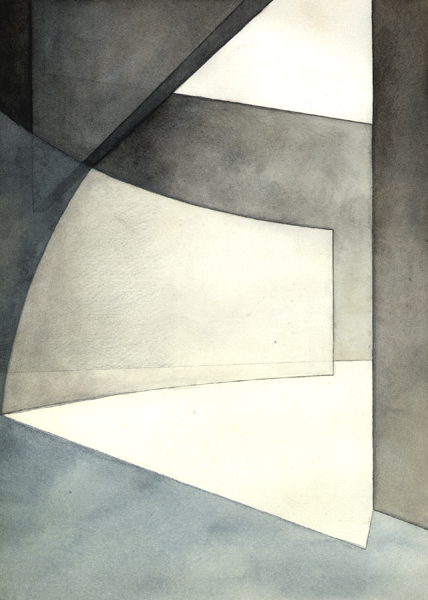
idea sketch
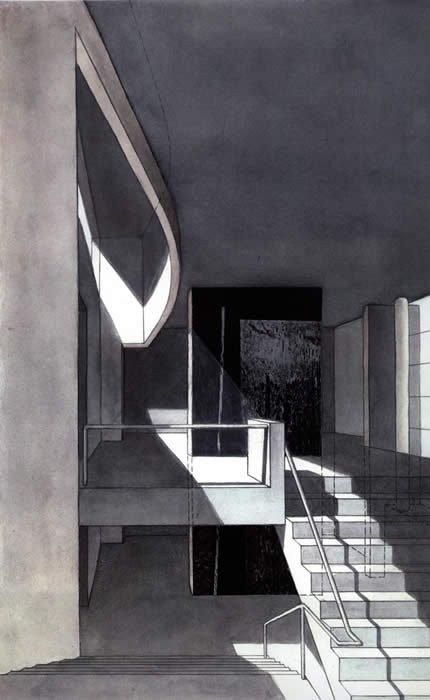
idea sketch
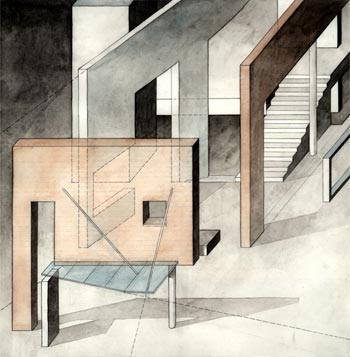
idea sketch
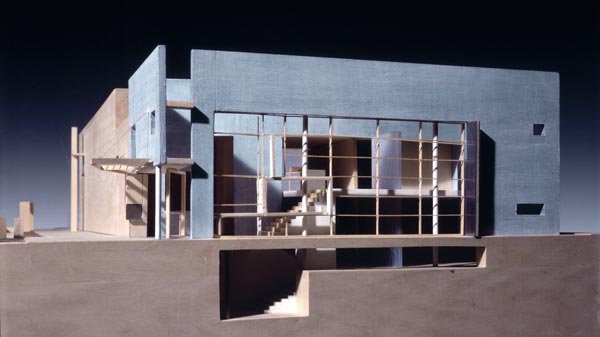
Red Hook model
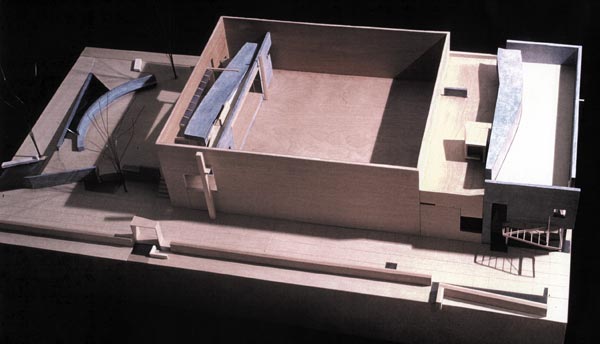
Red Hook model aerial perspective

isometric / massing model
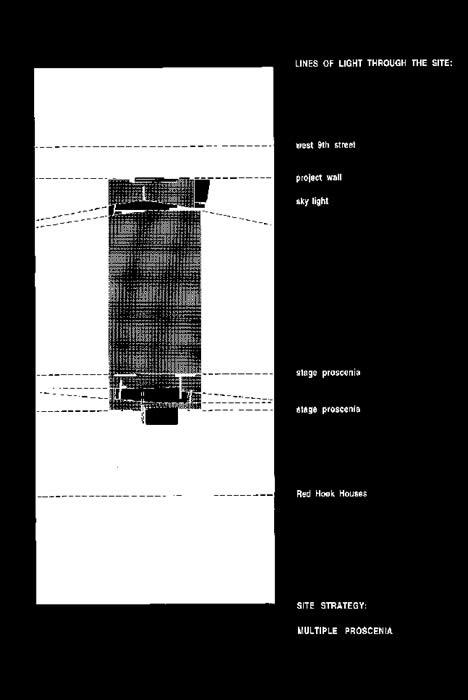
diagram : lines of light
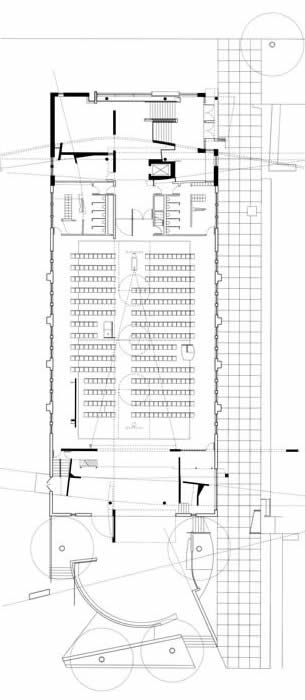
floor plan
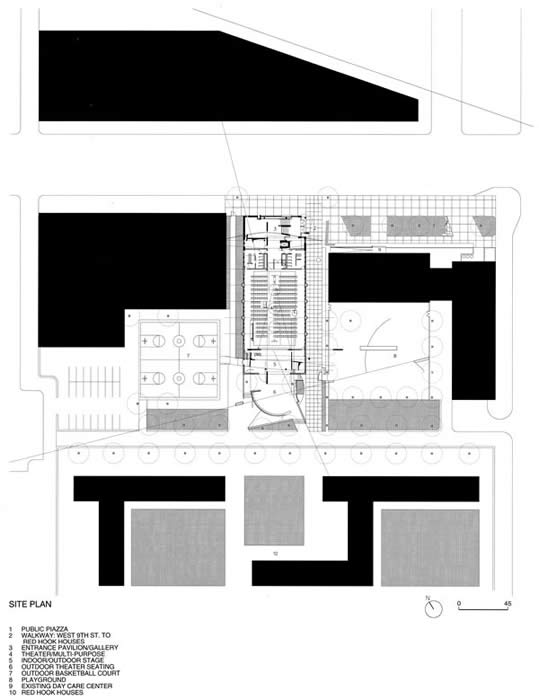
back to top
|