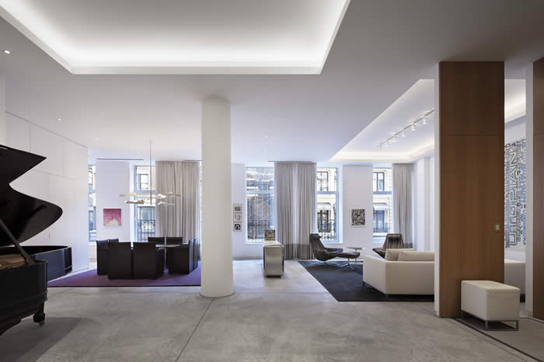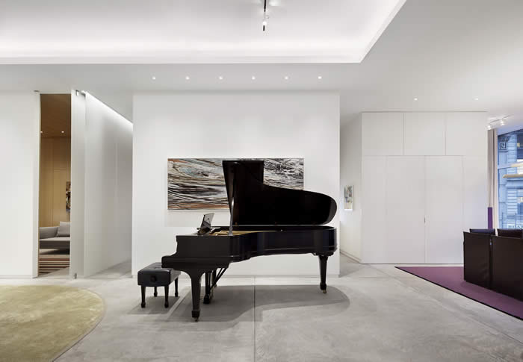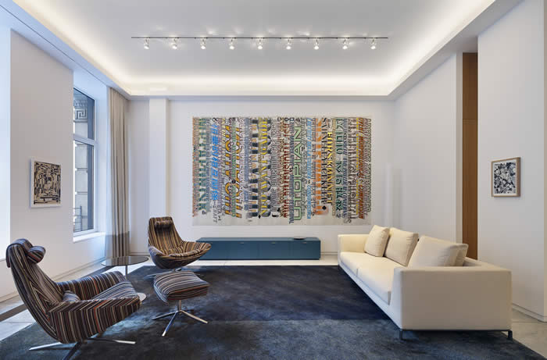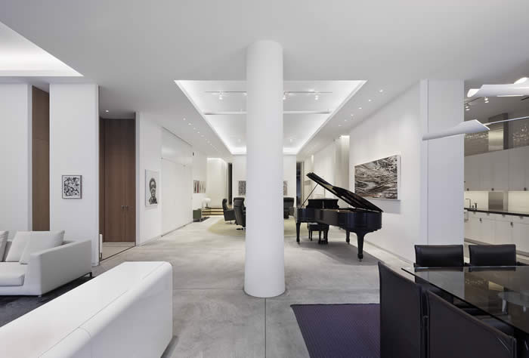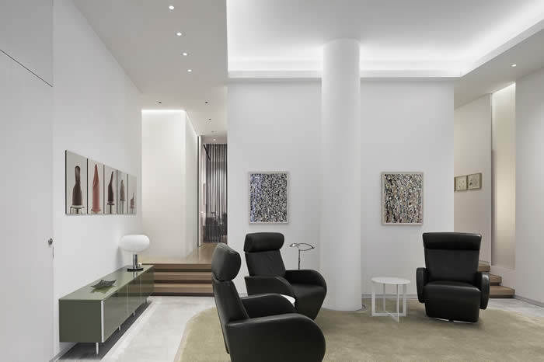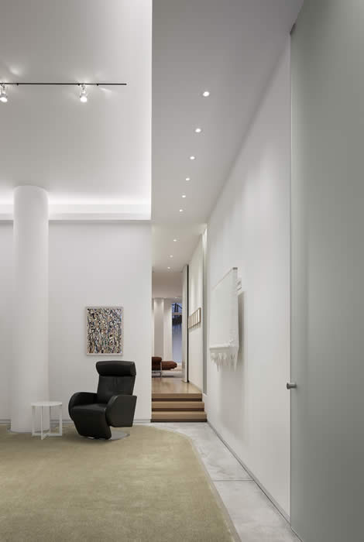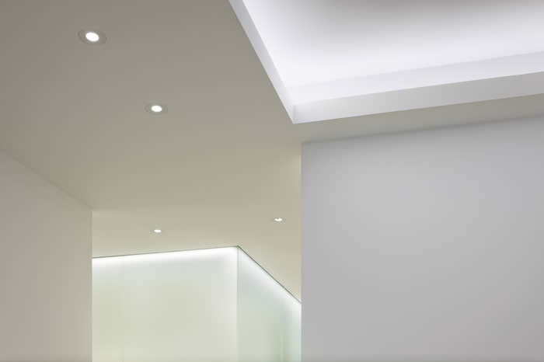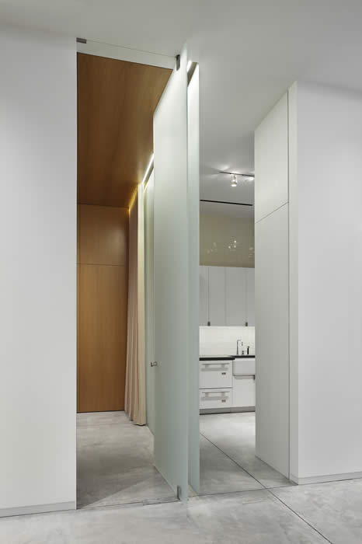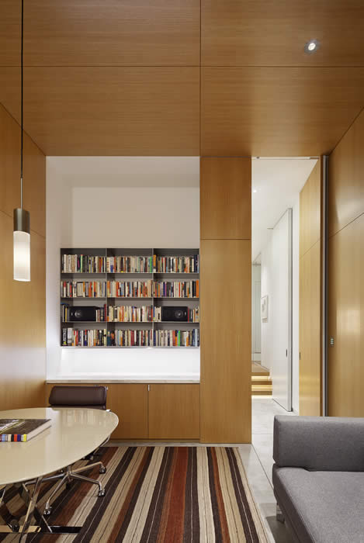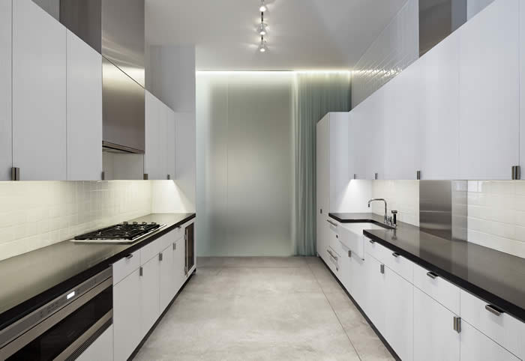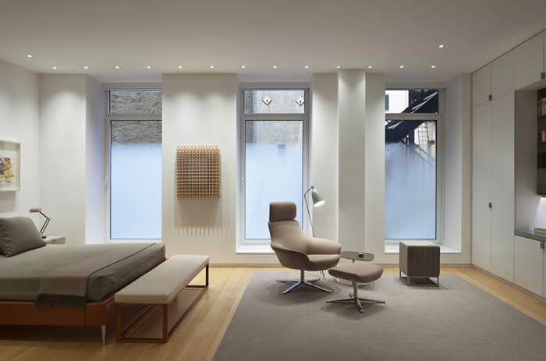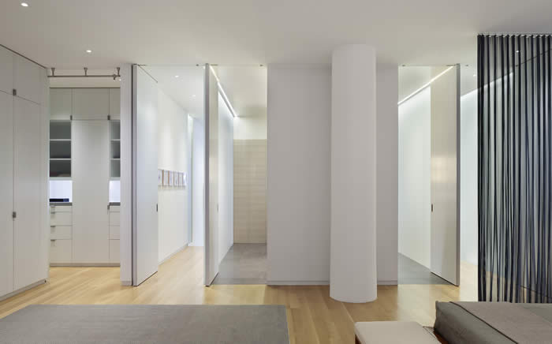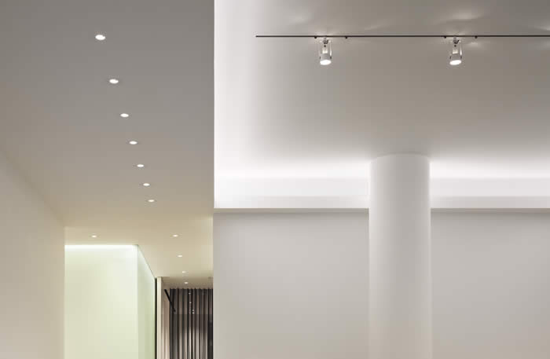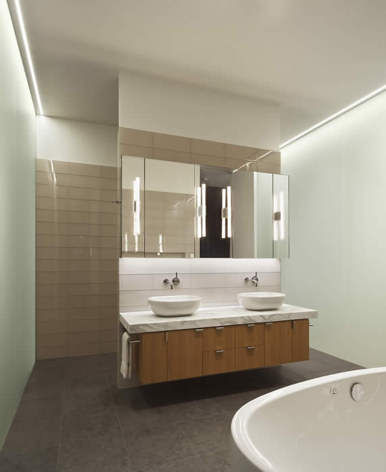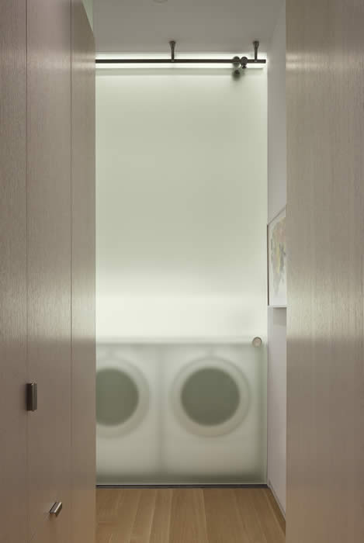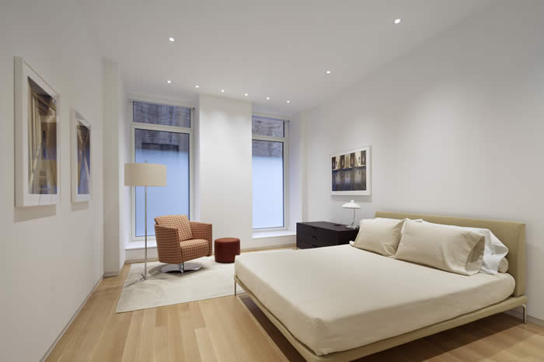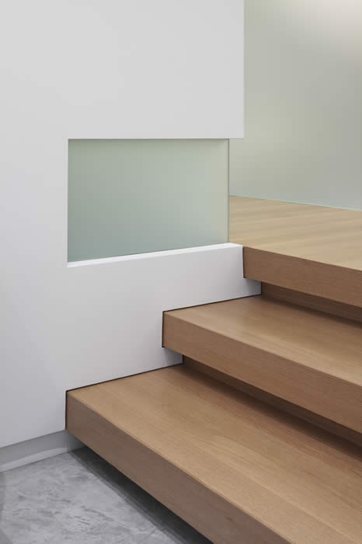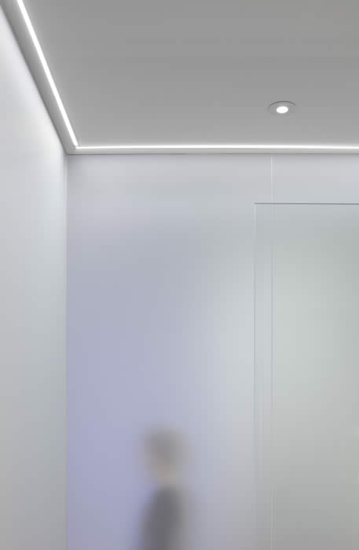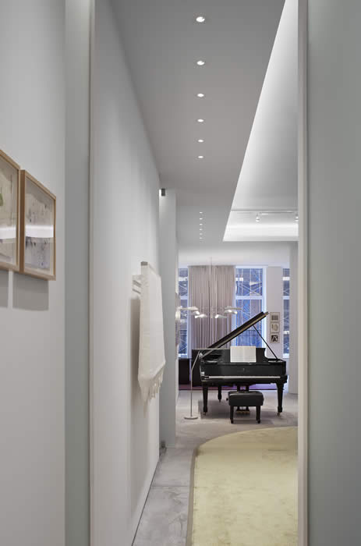hMa | HANRAHAN MEYERS ARCHITECTS | DESIGN IS A FRAME TO NATURE. PROFILE | PROJECTS | NEW & IN PROGRESS | BOOKS BY hMa | LINKS |
|
bridge house/studio
project: Broadway Loft Broadway Loft is hMa’s redesign of their 1997 Holley Loft, for the same client. hMa’s original design for the space was featured in MoMA’s Un-Private House show in 1999, as a ‘state of the art’ interpretation of domestic design. The new design creates a central ‘enfolded’ white space in the center of the apartment. This space will include free-floating program areas including a video zone, dining zones, and areas for casual conversation. The apartment re-design includes state-of-the-art IT connections linking video, lighting, and temperature control systems. The client will be able to control all aspects of his space through his i-phone and i-pad, from within the apartment, or when travelling. The ‘enfolded’ aspect of the design features walls that morph, from pure white, to natural finished wood surfaces. Walking from living area, to study, the living area’s white painted-wood panels and walls morph as the study door is opened, to reveal a room layered with wood panels on ceilings and walls. As a visitor opens and shuts the study door, the apartment changes from: a fully enclosed wooden cube, to an all-white neutral space. A similar morphing occurs as one enters the apartment. Visitors enter into a wood box, which then opens to the white, public areas of the apartment. Another material change occurs as visitors walk from the central public area to the bedroom zone. Visitors walk through an intermediary ‘glass zone’ to get to the bedrooms area. The bedrooms float as disconnected white rooms, beyond a terrain of glass cubes housing the master bedroom and guest bedroom baths. The project is divided into two areas: a larger area for public rooms, and a smaller, more intimate area for bedrooms. Public areas are on a lower level, with a concrete floor. The bedroom area in the rear (eastern) area of the apartment is stepped up three risers (18 inches) above the concrete floor, and has a wood floor. Concrete floors create the base for public areas; oak wood floors for private areas. Broadway Loft was completed in summer 2012.
|
|
